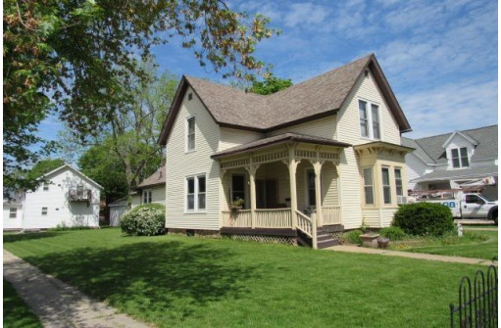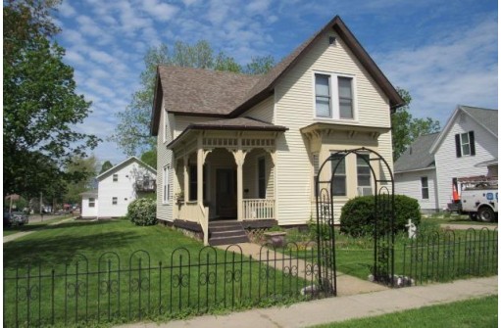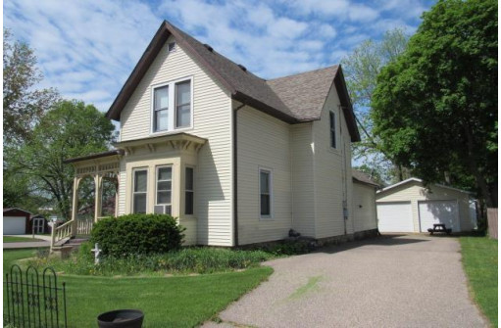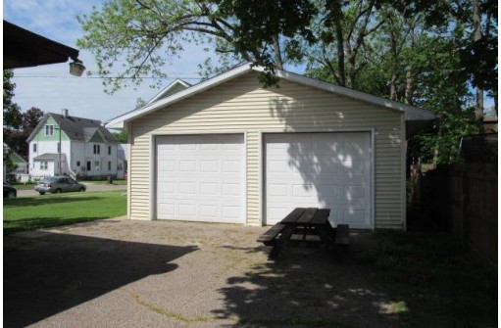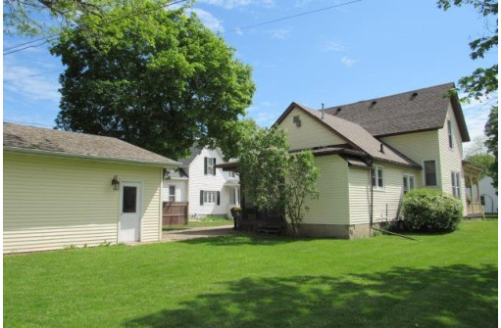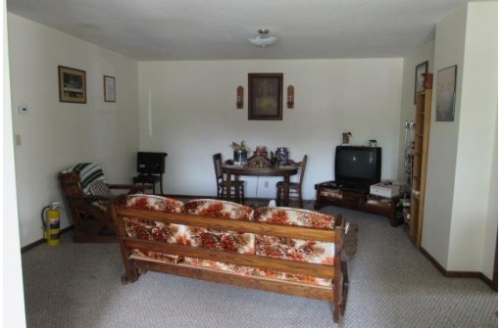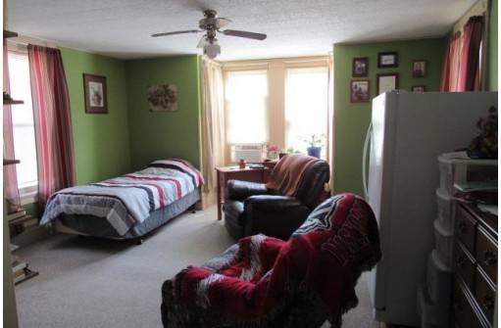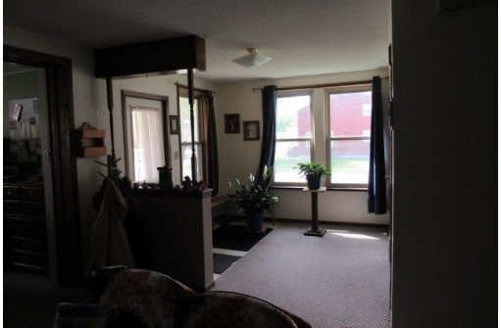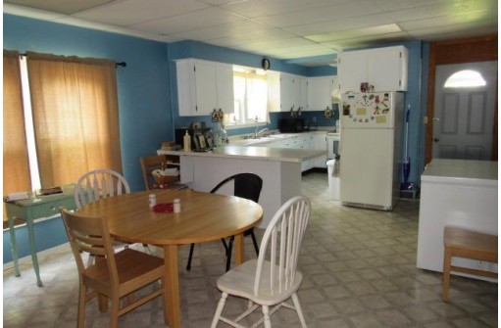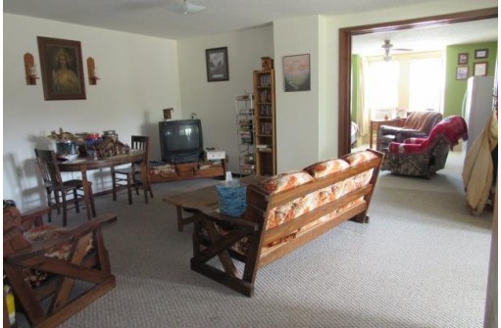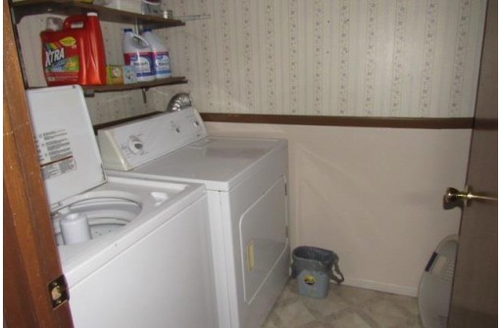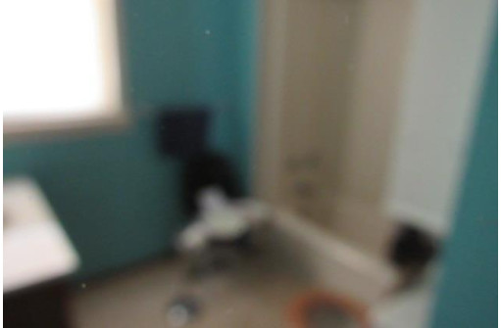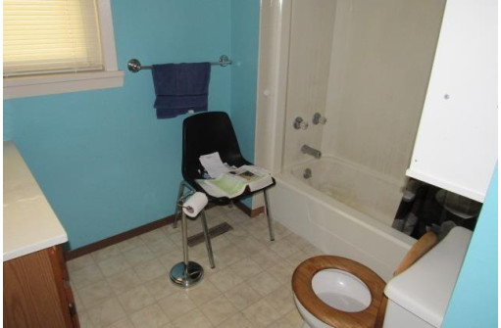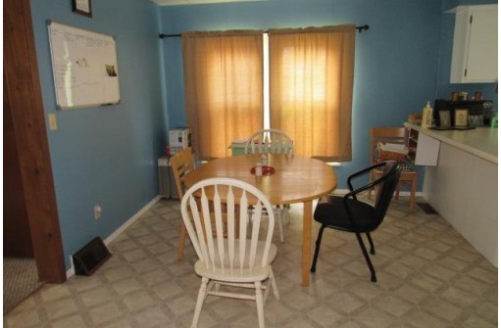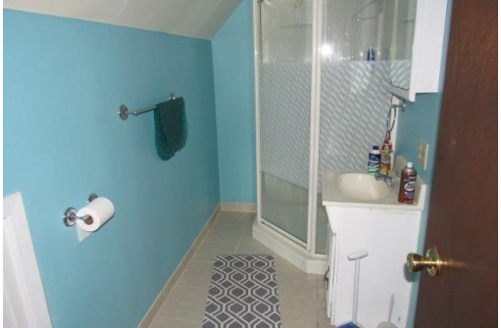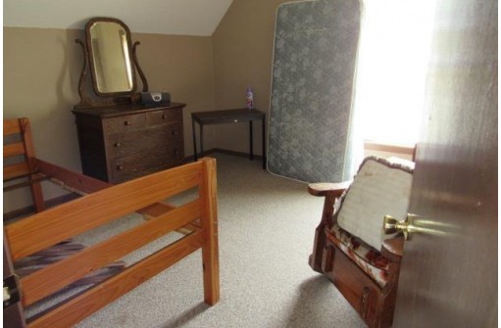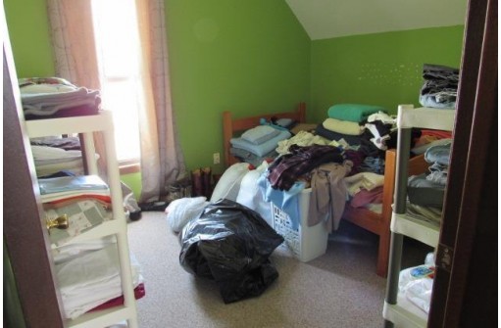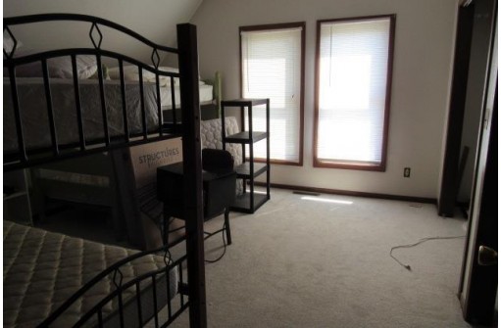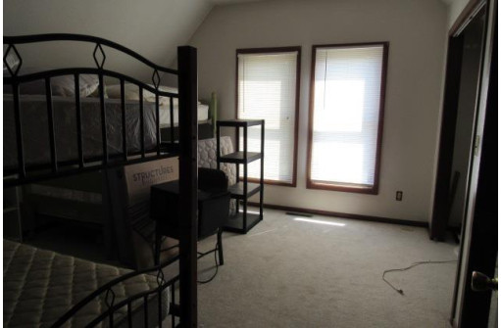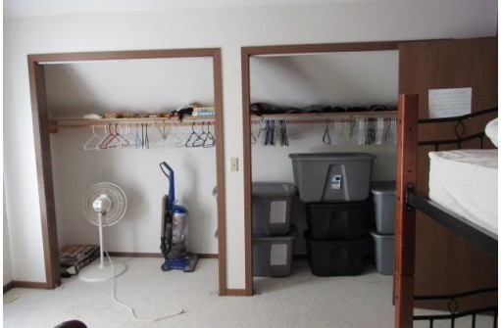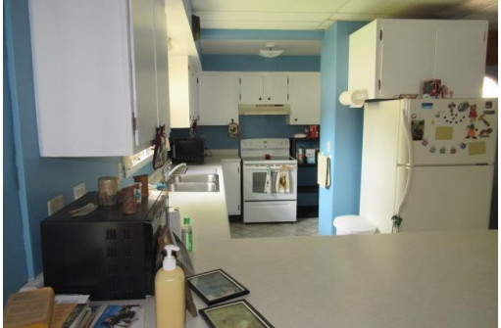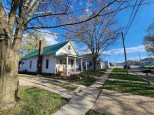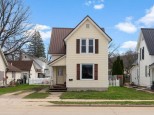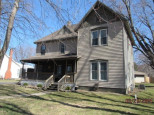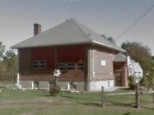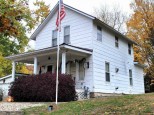WI > Richland > Richland Center > 388 S Park St
Property Description for 388 S Park St, Richland Center, WI 53581
R-7753 KORNER KEEPER: Spacious 3 bedroom, 2 bath, 2 story home featuring, newer mechanicals, roof, windows, siding, some walls and ceilings replaced, has newer 2 car detached garage, blacktop driveway on a corner lot in nice location.
- Finished Square Feet: 1,936
- Finished Above Ground Square Feet: 1,936
- Waterfront:
- Building Type: 2 story
- Subdivision:
- County: Richland
- Lot Acres: 0.2
- Elementary School: Call School District
- Middle School: Richland
- High School: Richland Center
- Property Type: Single Family
- Estimated Age: 1925
- Garage: 2 car, Detached, Opener inc.
- Basement: Other Foundation, Partial
- Style: Victorian
- MLS #: 1935167
- Taxes: $0
- Master Bedroom: 12x16
- Bedroom #2: 11x12
- Bedroom #3: 9x11
- Family Room: 13x14
- Kitchen: 10x14
- Living/Grt Rm: 13x16
- Dining Room: 8x10
- Laundry: 6x6
